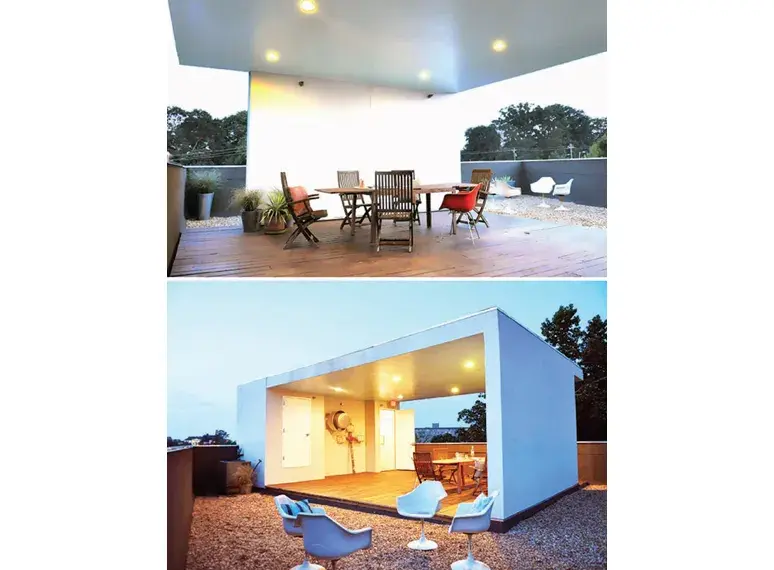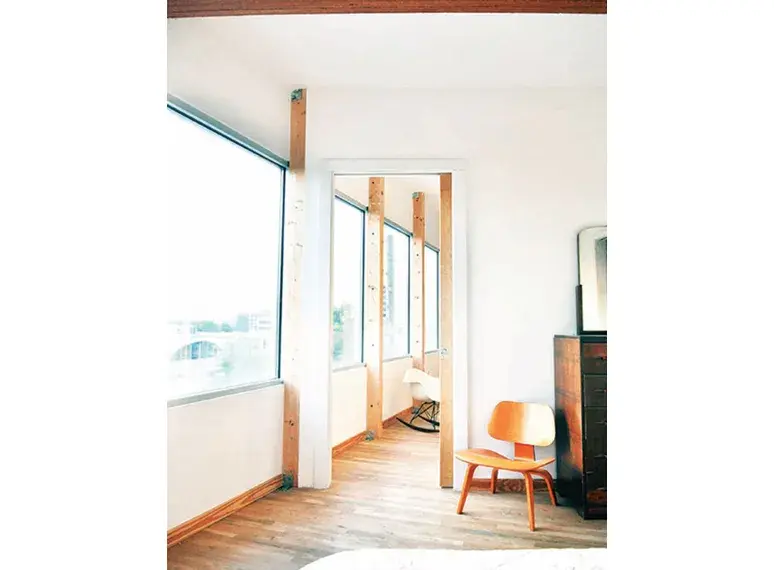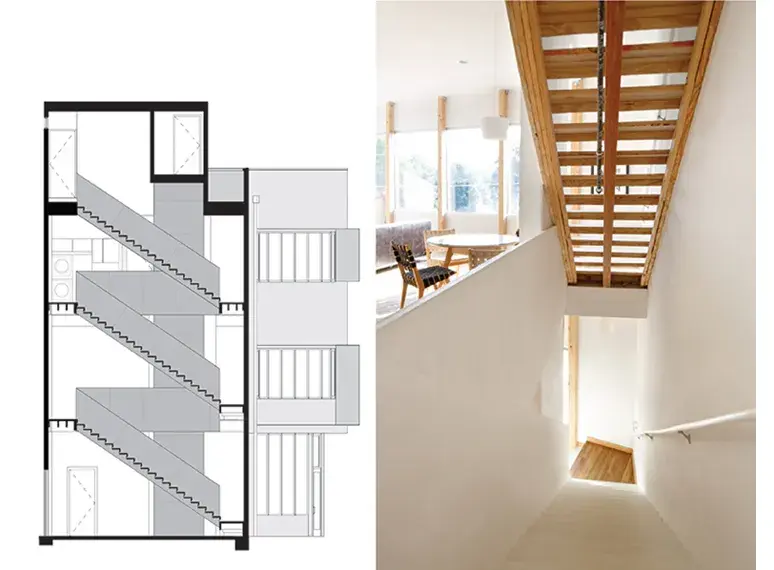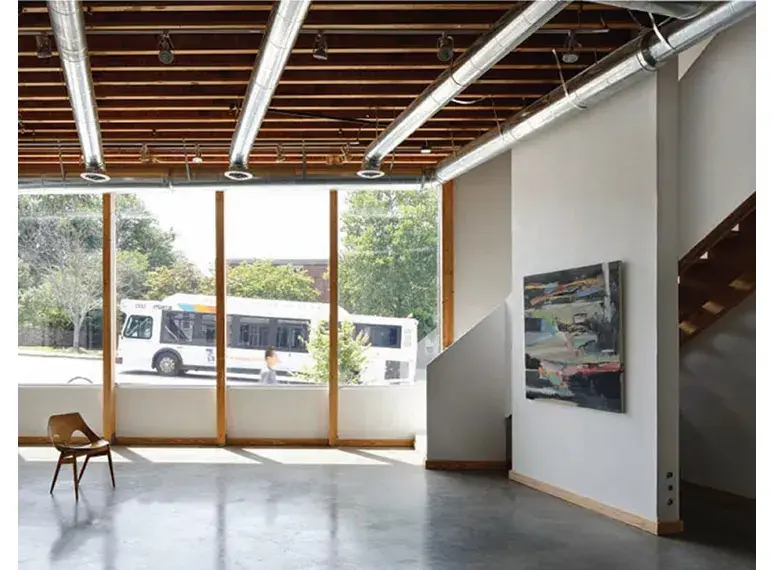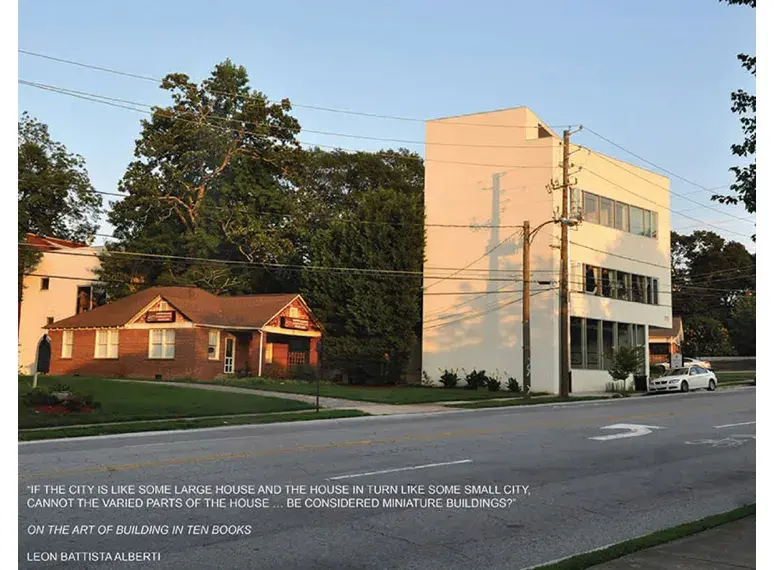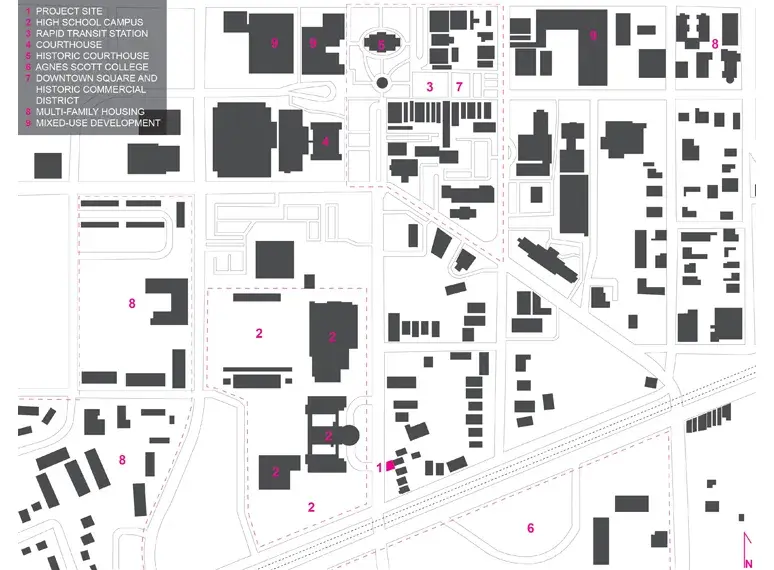
Create Your First Project
Start adding your projects to your portfolio. Click on "Manage Projects" to get started
Lightroom 2.0
Location
Decatur, Georgia
Date
2011
Project type
Mix-ed Use
Lightroom 2.0 features a modern, minimalistic design with clean geometric lines and a blend of materials. Its white stucco or concrete facade is complemented by large, vertically oriented windows that flood the interior with natural light. Inside, an open-plan layout with high ceilings, exposed beams, and polished floors creates an industrial yet warm feel. Expansive windows highlight natural light and provide transparency, while open staircases maintain flow between levels. The rooftop terrace extends the space outdoors, offering a private retreat. Overall, the design seamlessly merges modern aesthetics and functionality, providing a flexible environment for both living and working.

